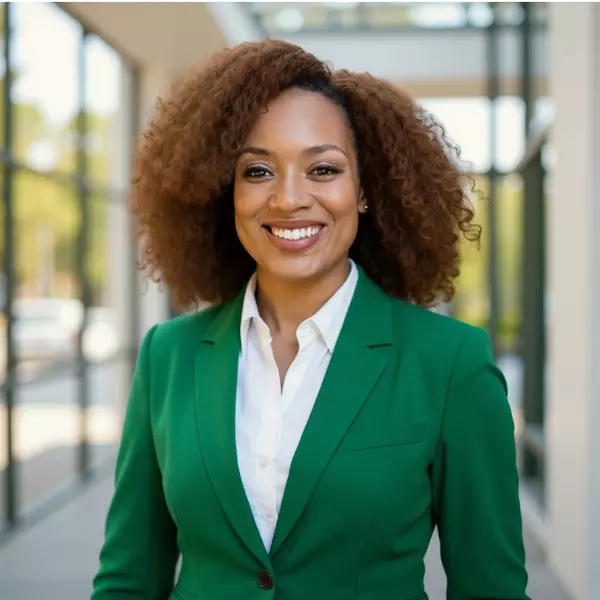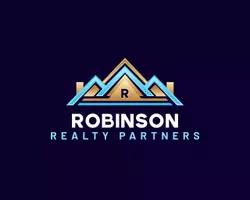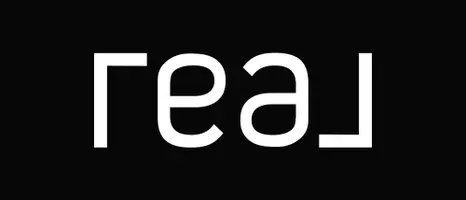
304 9TH AVE SE Glen Burnie, MD 21061
3 Beds
2 Baths
1,068 SqFt
UPDATED:
Key Details
Property Type Single Family Home
Sub Type Detached
Listing Status Active
Purchase Type For Sale
Square Footage 1,068 sqft
Price per Sqft $355
Subdivision Munroe Gardens
MLS Listing ID MDAA2130308
Style Ranch/Rambler
Bedrooms 3
Full Baths 1
Half Baths 1
HOA Y/N N
Abv Grd Liv Area 1,068
Year Built 1956
Annual Tax Amount $4,320
Tax Year 2024
Lot Size 7,150 Sqft
Acres 0.16
Property Sub-Type Detached
Source BRIGHT
Property Description
Location
State MD
County Anne Arundel
Zoning R5
Rooms
Other Rooms Living Room, Dining Room, Primary Bedroom, Bedroom 2, Bedroom 3, Kitchen
Main Level Bedrooms 3
Interior
Interior Features Kitchen - Country, Combination Kitchen/Dining
Hot Water Natural Gas
Heating Forced Air
Cooling Window Unit(s)
Equipment Dryer, Oven/Range - Gas, Refrigerator, Washer
Fireplace N
Appliance Dryer, Oven/Range - Gas, Refrigerator, Washer
Heat Source Natural Gas
Laundry Main Floor
Exterior
Parking Features Garage - Front Entry, Garage - Side Entry
Garage Spaces 7.0
Fence Partially
Utilities Available Electric Available, Cable TV Available, Natural Gas Available, Phone Available
Water Access N
Roof Type Unknown,Metal,Shingle
Accessibility None
Total Parking Spaces 7
Garage Y
Building
Story 1
Foundation Slab
Above Ground Finished SqFt 1068
Sewer Public Sewer
Water Public
Architectural Style Ranch/Rambler
Level or Stories 1
Additional Building Above Grade, Below Grade
New Construction N
Schools
School District Anne Arundel County Public Schools
Others
Pets Allowed Y
Senior Community No
Tax ID 020355715121424
Ownership Fee Simple
SqFt Source 1068
Acceptable Financing Conventional, Cash, Negotiable, Private, VA
Listing Terms Conventional, Cash, Negotiable, Private, VA
Financing Conventional,Cash,Negotiable,Private,VA
Special Listing Condition Standard
Pets Allowed Case by Case Basis








