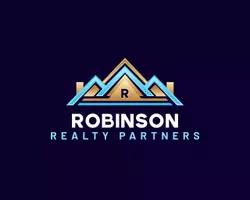
Address not disclosed Hanover, MD 21076
3 Beds
4 Baths
2,340 SqFt
UPDATED:
Key Details
Property Type Townhouse
Sub Type Interior Row/Townhouse
Listing Status Active
Purchase Type For Rent
Square Footage 2,340 sqft
Subdivision Parkside
MLS Listing ID MDAA2129318
Style Traditional
Bedrooms 3
Full Baths 2
Half Baths 2
HOA Fees $101/mo
HOA Y/N Y
Abv Grd Liv Area 2,340
Year Built 2019
Lot Size 1,980 Sqft
Acres 0.05
Lot Dimensions .040
Property Sub-Type Interior Row/Townhouse
Source BRIGHT
Property Description
The main level open floor plan features 9' ceilings and beautifully engineered wood flooring filled with natural & recessed lights throughout. Bright Kitchen boasts ample of cabinets & granite counter space, SS appliances, gas stove-oven, microwave, granite island and a door that leads to low maintenance deck that backs to wood. A spacious family area off of the kitchen and breakfast/dining area, a powder room. Upper-level features spacious MBR w/walk-in closet and a dual vanity master bathroom, two additional bedrooms, a full bath, and front-loading washer & dryer side by side. Lower level has a large recreation room, a half bath and walk out to woods. Oversized 1 car garage offers ample of space for a large vehicle w/ EV outlet and large storage space.
This community has a network of walking trails, a large community pool, clubhouse, fitness center, nature park, and event lawn space. This home has privacy and all you need to entertain guests and for quite time for yourself. Do not miss this opportunity. AVAILABLE December 1, 2025
Minimum credit score of 750 is required for showing.
Location
State MD
County Anne Arundel
Zoning R
Direction East
Rooms
Other Rooms 2nd Stry Fam Rm
Interior
Interior Features Wood Floors, Recessed Lighting, Combination Kitchen/Living
Hot Water Natural Gas
Heating Central
Cooling Central A/C
Flooring Hardwood, Ceramic Tile, Carpet
Inclusions Community Amenities- Swimming pool, exercise room, club house, meeting room, tot lots, trash pickup.
Equipment Built-In Microwave, Dishwasher, Disposal, Oven/Range - Gas, Water Heater, Washer, Dryer - Gas, Refrigerator
Furnishings No
Fireplace N
Window Features Energy Efficient,Double Pane
Appliance Built-In Microwave, Dishwasher, Disposal, Oven/Range - Gas, Water Heater, Washer, Dryer - Gas, Refrigerator
Heat Source Natural Gas
Laundry Dryer In Unit, Washer In Unit, Upper Floor
Exterior
Exterior Feature Deck(s)
Parking Features Garage Door Opener, Garage - Front Entry, Oversized, Additional Storage Area
Garage Spaces 3.0
Utilities Available Natural Gas Available
Amenities Available Community Center, Fitness Center, Jog/Walk Path, Meeting Room, Party Room, Swimming Pool, Tot Lots/Playground
Water Access N
View Trees/Woods
Roof Type Shingle
Accessibility 36\"+ wide Halls, >84\" Garage Door
Porch Deck(s)
Attached Garage 1
Total Parking Spaces 3
Garage Y
Building
Lot Description Backs to Trees
Story 3
Foundation Concrete Perimeter
Above Ground Finished SqFt 2340
Sewer Public Septic
Water Public
Architectural Style Traditional
Level or Stories 3
Additional Building Above Grade
Structure Type 9'+ Ceilings,Dry Wall
New Construction N
Schools
School District Anne Arundel County Public Schools
Others
Pets Allowed Y
HOA Fee Include Common Area Maintenance,Recreation Facility,Lawn Maintenance,Snow Removal,Trash
Senior Community No
Tax ID 020442090248292
Ownership Other
SqFt Source 2340
Miscellaneous Community Center,HOA/Condo Fee,Snow Removal,Trash Removal,Recreation Facility,Lawn Service
Security Features Smoke Detector,Sprinkler System - Indoor,Carbon Monoxide Detector(s)
Horse Property N
Pets Allowed Case by Case Basis, Pet Addendum/Deposit








