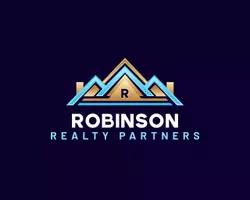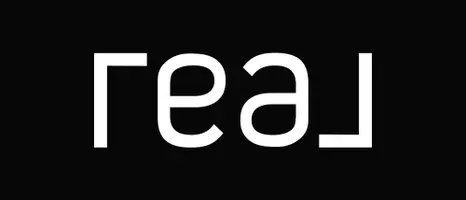
8420 GALE LN Severn, MD 21144
4 Beds
4 Baths
2,827 SqFt
UPDATED:
Key Details
Property Type Single Family Home
Sub Type Detached
Listing Status Active
Purchase Type For Rent
Square Footage 2,827 sqft
Subdivision Severn
MLS Listing ID MDAA2117538
Style Victorian
Bedrooms 4
Full Baths 3
Half Baths 1
HOA Y/N N
Abv Grd Liv Area 2,827
Year Built 2008
Lot Size 10,183 Sqft
Acres 0.23
Property Sub-Type Detached
Source BRIGHT
Property Description
Inside, you'll find rich hardwood floors, a formal living room and dining room, a cozy family room with a decorative fireplace, and a bright, tiled sunroom with soaring cathedral ceilings. The large eat-in kitchen features tiled flooring, a breakfast island, full appliance suite including dishwasher, and ample cabinet space.
Upstairs, enjoy four massive bedrooms, including a luxurious primary suite with walk-in closets and a spa-like bath complete with tiled soaker tub and separate walk-in shower. An updated hall bath serves the additional bedrooms.
The finished basement offers incredible flexibility with a bonus room, a full tiled bathroom, and a spacious clubroom with tile flooring—ideal for a home theater, gym, or game room.
Property highlights include:
- Laundry area with washer/dryer included
- Central air conditioning
- Natural gas heating and electric utilities
- House sits on a non-through street with 2 other houses
- Landscaped front and back yard
Composite deck for outdoor gatherings
- Attached 2-car garage + 2-car driveway
- Lawn care included in rent
1 dog is permitted on a case-by-case basis with a nonrefundable pet fee. Only non-aggressive breeds will be considered.
Location
State MD
County Anne Arundel
Rooms
Basement Other
Interior
Hot Water Other
Heating Forced Air
Cooling Central A/C
Heat Source Natural Gas
Exterior
Parking Features Garage - Front Entry
Garage Spaces 2.0
Water Access N
Accessibility None
Attached Garage 2
Total Parking Spaces 2
Garage Y
Building
Story 3
Foundation Brick/Mortar
Above Ground Finished SqFt 2827
Sewer Public Sewer
Water Public
Architectural Style Victorian
Level or Stories 3
Additional Building Above Grade, Below Grade
New Construction N
Schools
School District Anne Arundel County Public Schools
Others
Pets Allowed Y
Senior Community No
Tax ID 020476090225852
Ownership Other
SqFt Source 2827
Pets Allowed Case by Case Basis, Pet Addendum/Deposit








